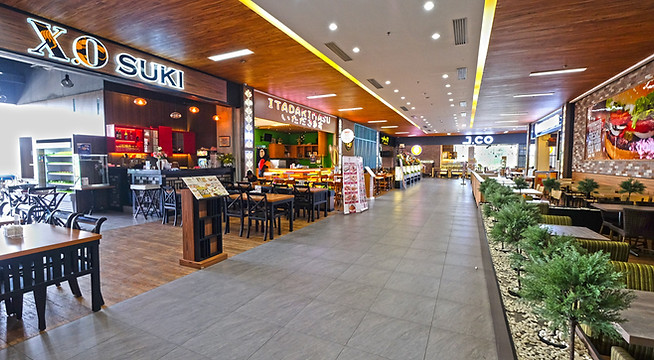Lombok
Epicentrum
Mall
PROJECT DATA
Location: Mataram, Lombok, Indonesia
GFA: 88,000m²
NLA: 45,000m²
Grand Opening October 2015
The Lombok Epicentrum Mall has been designed to accommodate the desires of Mataram and greater Lombok’s growing population. The shopping mall has become the social meeting for people throughout Indonesia. The great atrium provides the largest public indoor place for people to meet in the great atrium for social events, while the generous food and beverage walks provide more intimate social areas. LEM also provides, for the first time, access to many national and international brands. LEM has quickly established itself into the community of Mataram and has become a building the city is proud of.
The design of the building takes inspiration from the sea which surrounds the island of Mataram. The flowing façade elicits memories of the movement of the ocean, the interior design takes themes from nautical architecture and other maritime elements. All whilst maintaining a very functional, easy to navigate and honest building. The building looks like no other and has become an icon for the city of Mataram.
The design incorporates various Environmentally Sustainable Design techniques to reduce the overall impact on the environment. The flowing façade acts as a second skin to prevent direct sunlight from hitting the glass shop fronts. Skylights are found throughout the building to allow for natural lighting during the day. The materials used are a mix of new technologies and traditional techniques, which reduced the amount of imported materials. MTA is proud to say that the façade built is exactly the way it was designed.










