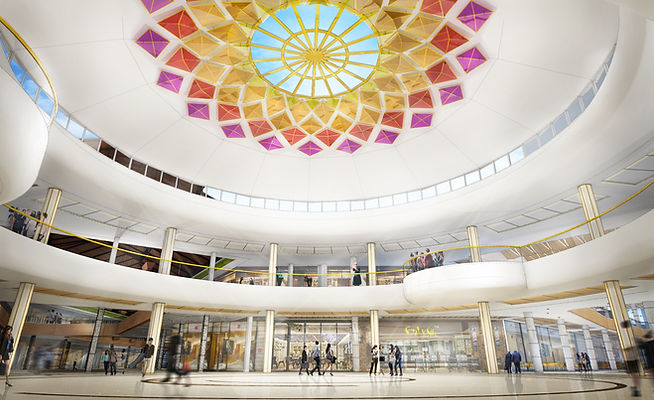Goldland
Karawaci
Goldland is located in Palem Semi, Karawaci, at the entry point to multiple large housing estates. As there are multiple established retail centers in the area, MTA worked to create the retail strategy for the project that would create a sustainable, profitable and unique development for the area.
Designing from research and program generation this development creates a place for the local residents to call their own. The program generation came from harmonizing the requirements for the community and that of a commercial retail development. The program includes are wide range of activities with different scales of interactivity. From an outdoor performance stage to small intimate sitting areas. The multiple activity areas create a rich, diverse and layered experience for all visitors, whatever the demographic.
Goldland is a place for families to be active. There are numerous elements in the development to inspire people to be active and healthy – an outdoor gym, tai chi area, kids bicycle track, garden walks, kids playgrounds, ramps, fountains and more. Goldland provides a tangible benefit to the surrounding community by encouraging a healthier lifestyle.
Visitors to Goldland will have an experiential journey through the varied spaces both internally and externally. The interior design has unique treatments for each corridor and multiple design features throughout the interior space. The façade of the building is actually a reaction to the program and interior design – for example balconies are used for the majority of restaurants on the upper floor.
The project also aims to pioneer in environmentally sustainable design with use of natural lighting and thermal dynamics to help reduce air conditioning and artificial lighting.
PROJECT DATA
Location: Karawaci, West Jakarta, Indonesia
GFA: 43,183m²
NLA: 33,429m²
Target Opening late 2019








